INTERIOR
MAIN HOUSE 6,976 Interior SF / 3 Bedrooms / 3 Full Baths / 2 Powder Rooms / Covered Lanai 1,802 SF / Open Lanai 389 SF / Finished Basement 578 SF
POOL HOUSE 1,210 Interior SF / 1 Bedroom / 2 Full Baths / Covered Lanai 270 SF / Finished Basement 346 SF
5 CAR GARAGE 1,670 SF / 4 High Lift Doors / Capacity for 10 Vehicles / Pet Washing Station / Workbench & Storage
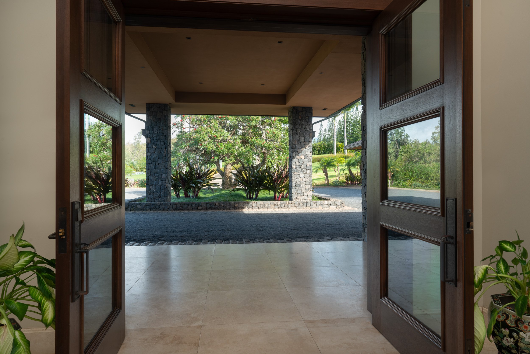
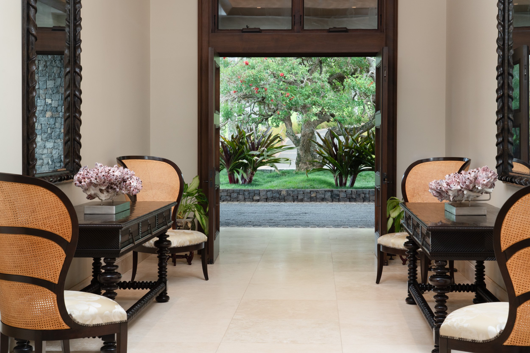
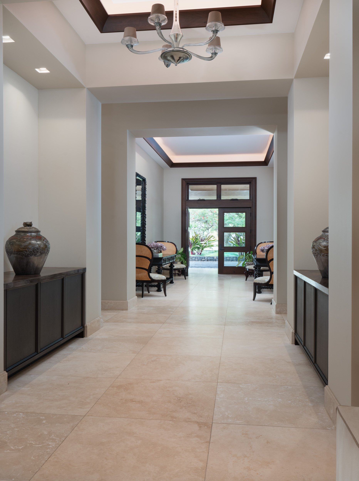

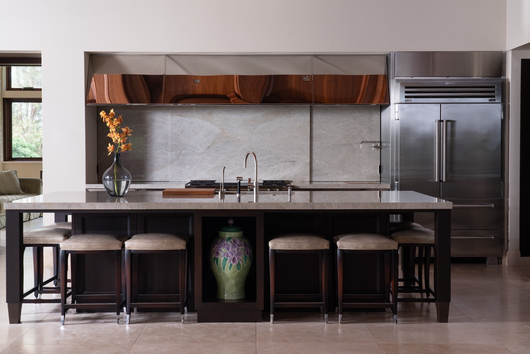
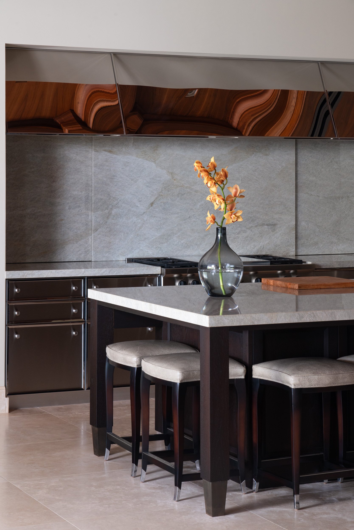


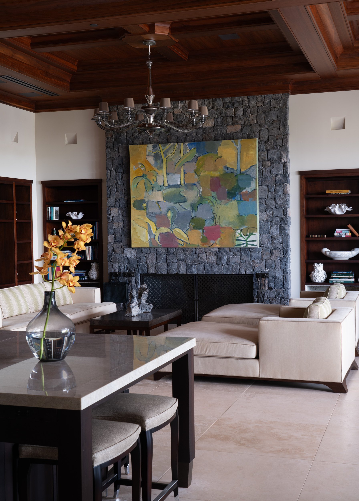
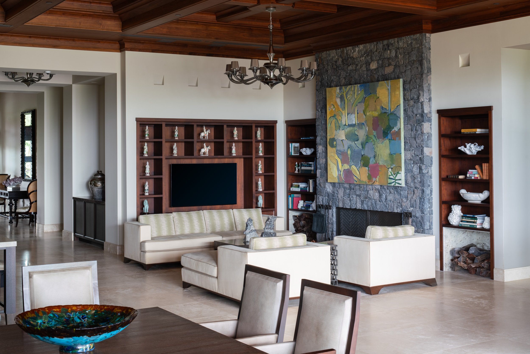
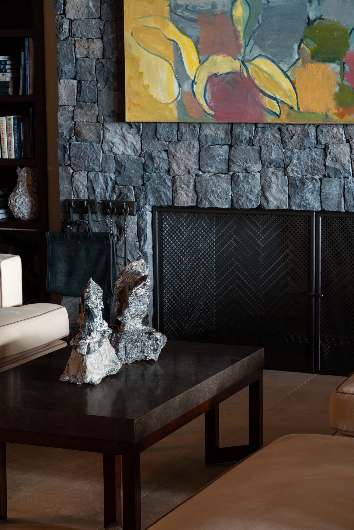
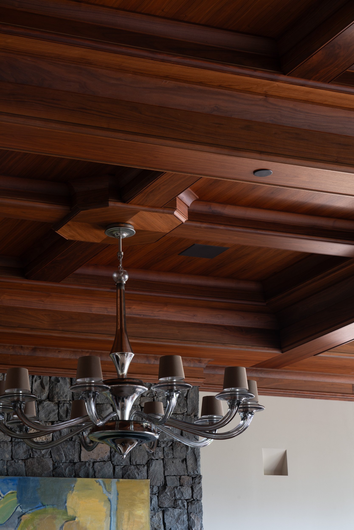
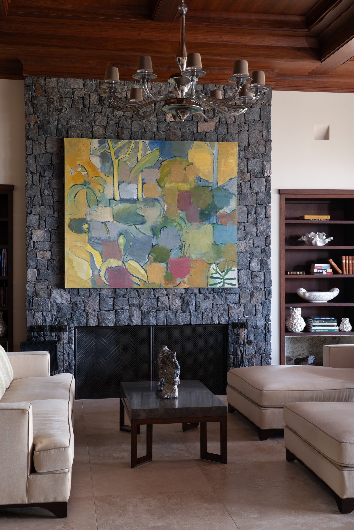
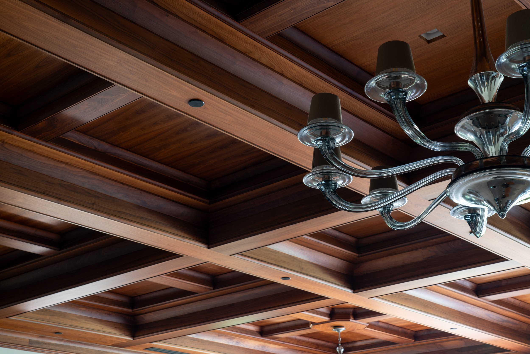

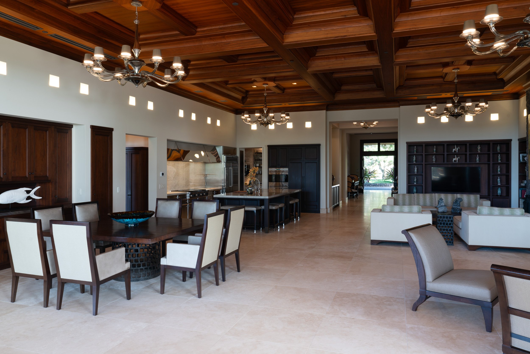



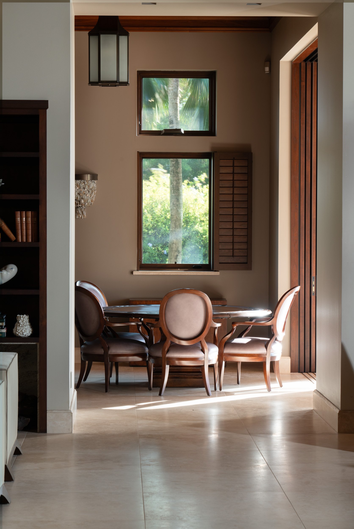

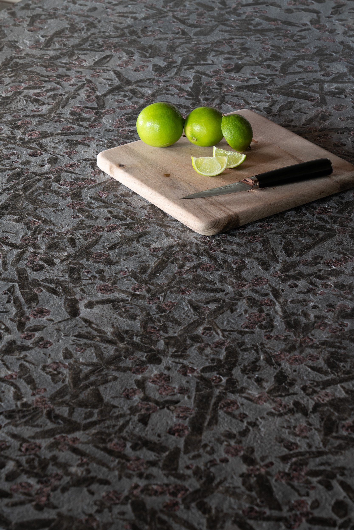
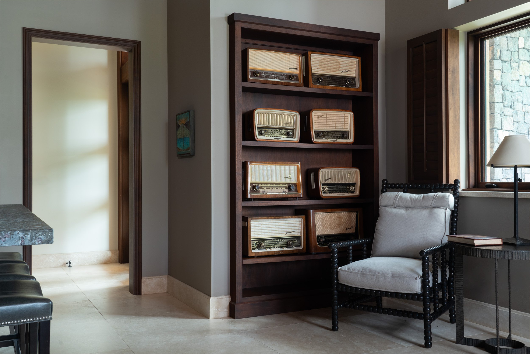












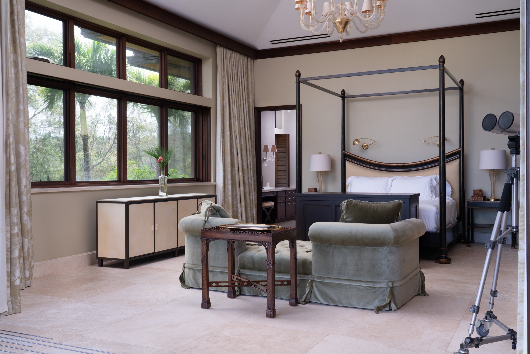
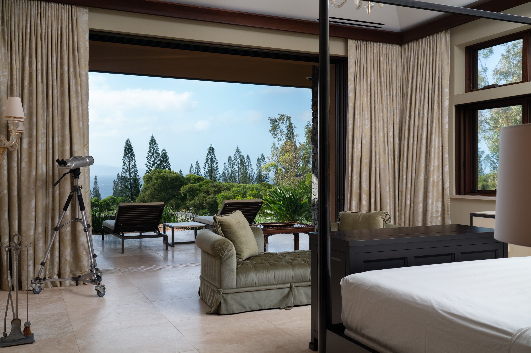
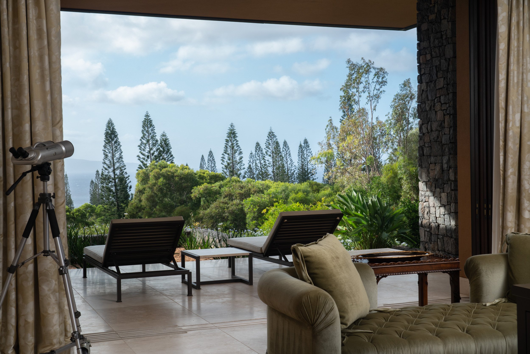













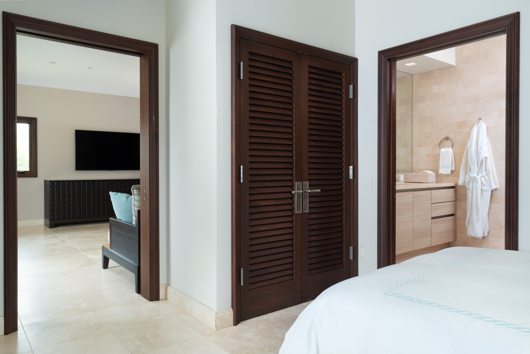

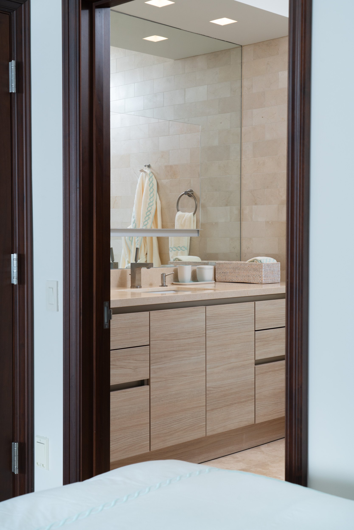






Unrivaled Craftsmanship & Design
Step into a realm of unparalleled luxury and meticulous craftsmanship. Grandeur meets functionality with 13-foot walnut wood ceilings, creating an expansive and awe-inspiring atmosphere throughout the home. Every detail reflects masterful artistry, from the stonework crafted from blue rock sourced from the Kapalua quarry to the Turkish Travertine flooring. The roof, a testament to enduring beauty and strength, features 15 distinct types of glazed ceramic clay tiles fired at 2,000 degrees for 24 hours, ensuring both aesthetic appeal and structural integrity.
Experience the seamless blend of indoor and outdoor living with 11-foot sliding doors, inviting natural light and panoramic views into your living spaces. Guest bathrooms are designed with cove ceilings, offering a choice of lighting to suit your preference, while Ann Sacks custom laser-cut tiles adorn the powder rooms.
Indulge in the rarity of two basements, a feature seldom found on Maui properties, each boasting epoxy floors for both durability and aesthetic appeal. The home's craftsmanship extends to its double and triple-hulled walls, continuous tile work around corners, and marble window sills. The primary bathroom showcases 27 slabs of onyx and a stunning 15-foot rain shower.
The living room's fireplace features intricate herringbone tile work, and hand-blown glass chandeliers from Venice, Italy, illuminate the great room, suspended from motorized lifts for easy maintenance. With a 5-car detached garage and high-lift doors capable of accommodating up to 10 cars, Poggenpohl cabinets, and a dog washing station, every element of this home is designed with unparalleled attention to detail and exceptional craftsmanship.
Library Bar
Designed with inspiration in mind, the library bar boasts a sapphire counter top. For convenience, find a full sized dishwasher and ice maker. The best drinks are served chilled from either the full size wine fridge or beverage fridge within the bar.
Laundry Room
Effortlessly manage your laundry needs in the sizeable laundry room, equipped with a double set of washer and dryer units for efficiency and convenience. Additionally, find a dedicated Miele pressing machine for sheets, ensuring comfort throughout your home.
Culinary Experience
Crafted to perfection, Blue Rock Lodge has four kitchens and a stone pizza oven. Within the main home is a culinary masterpiece featuring a Wolf gas range and two Wolf ovens complemented by a subzero fridge. Gather around the extended island, offering seating for eight. Enhance your cooking space with granite sliding backsplash panels, providing storage for spices and herbs, as well as a built-in TV. Ensure optimal ventilation with an industrial restaurant-grade hood featuring removable filters for easy maintenance.
Secondary Caterer’s Kitchen
An entertainer’s dream, the secondary kitchen is equipped with a full size sink, Miele built-in espresso machine, Miele microwave, and features custom tile work.







