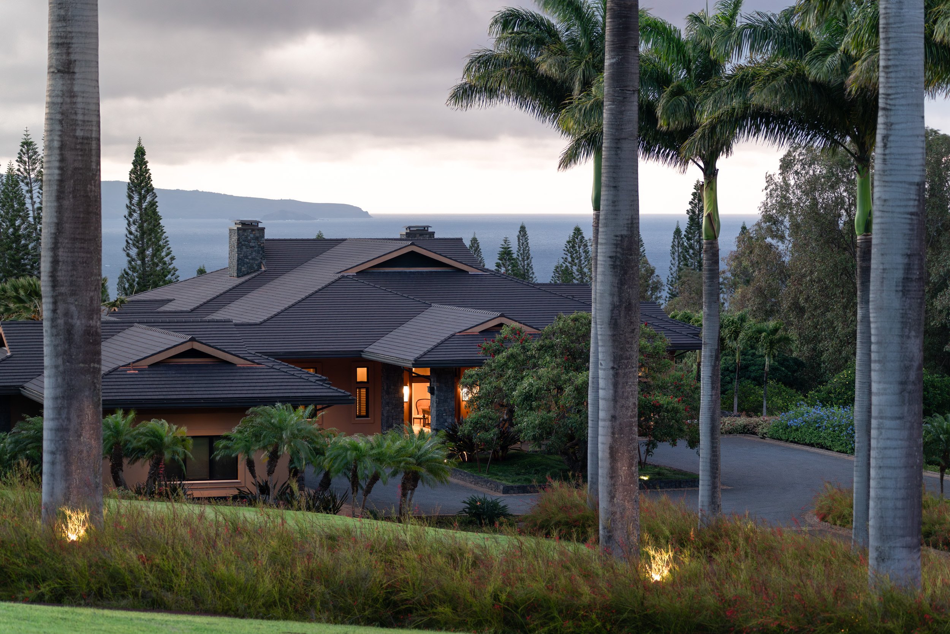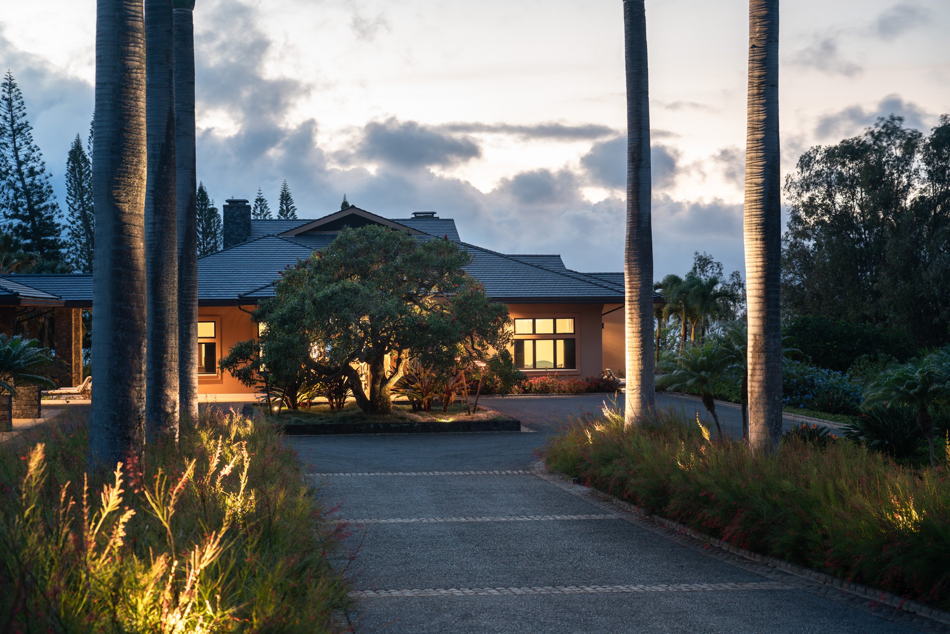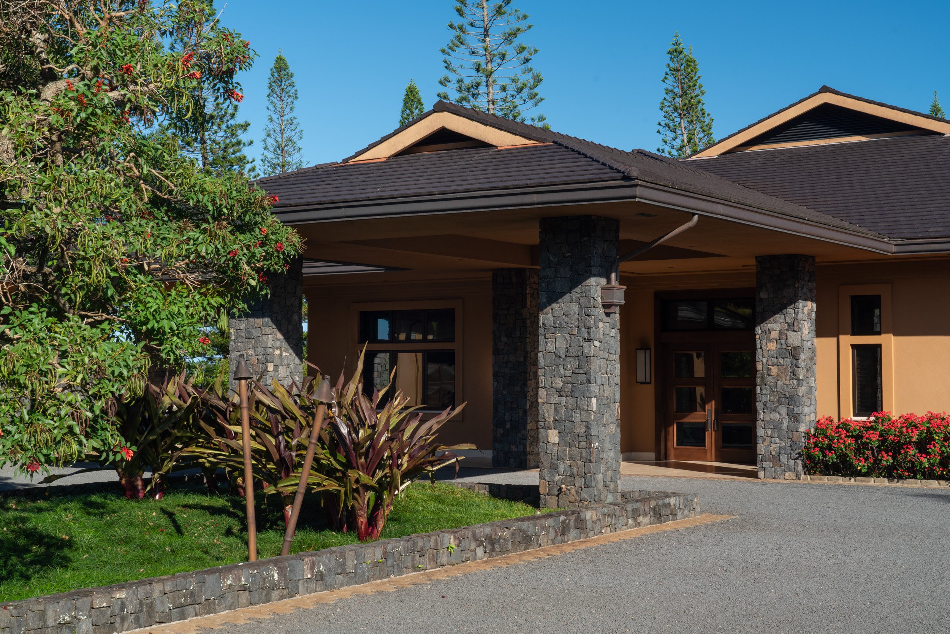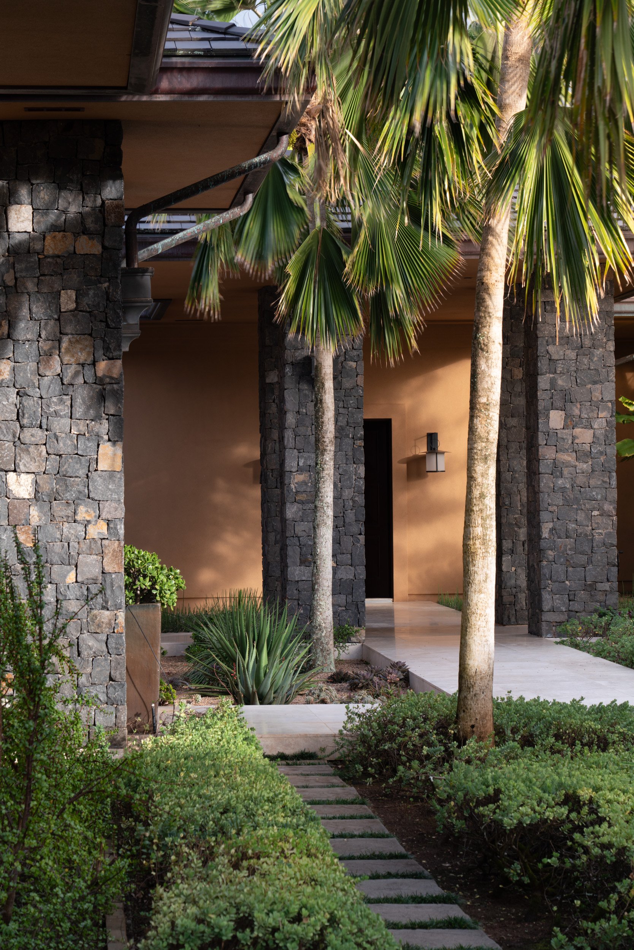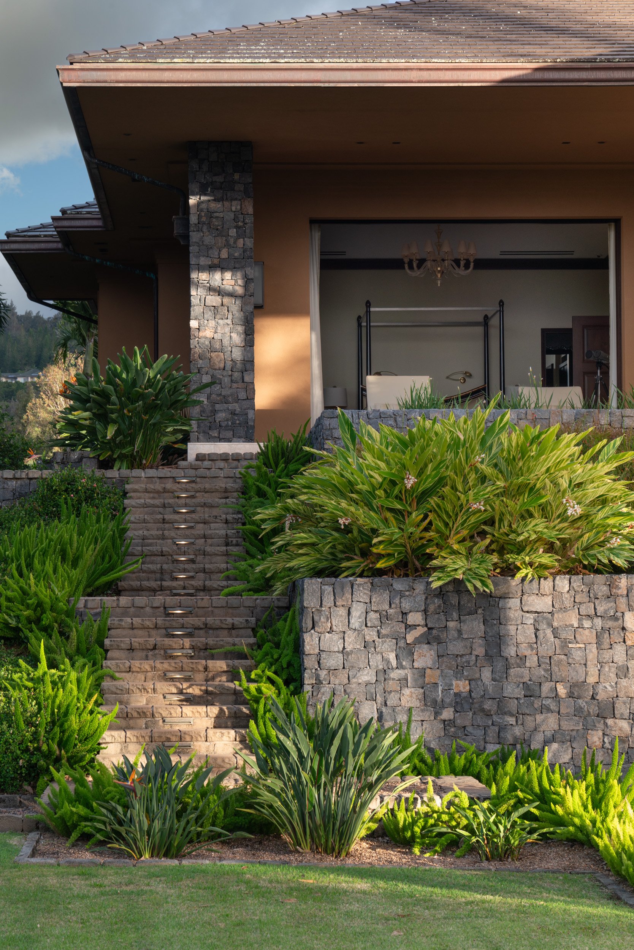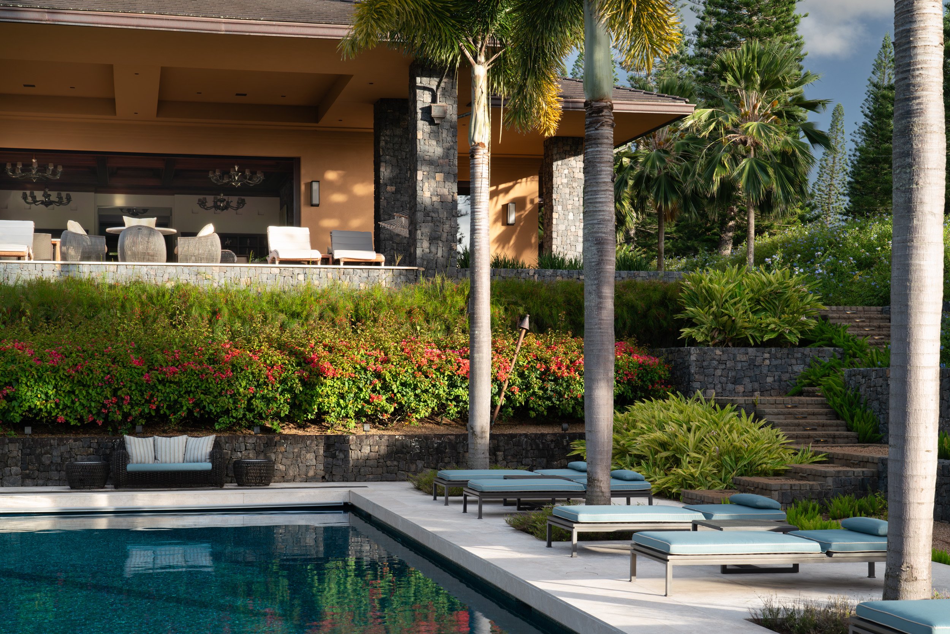MAIN HOUSE
6,976 Interior SF / 3 Bedrooms / 3 Full Baths / 2 Powder Rooms / Covered Lanai 1,802 SF / Open Lanai 389 SF / Finished Basement 578 SF
The sprawling main house encompasses 6,976 square feet of exquisite single story living space, meticulously designed for both luxury and comfort. This exceptional residence features four kitchens: a de Giulio designed main kitchen, a caterer's kitchen, a library bar kitchen, and a state-of-the-art outdoor kitchen equipped with a stone pizza oven, Wolf rotisserie, and Subzero appliances. The home’s primary wing is a sanctuary of opulence, boasting a lavish dressing room and a spa-like primary bathroom complete with a 15-foot rain shower and a deep soaking tub. Additional highlights include a grand library for quiet reflection and a bar for entertaining. Effortless accessibility is ensured throughout the residence, free of thresholds or steps, seamlessly integrating indoor and outdoor living with breathtaking ocean views. Handblown Venetian glass chandeliers on motorized lifts and three wood-burning fireplaces with herringbone tile detail ensure no detail was overlooked. 13-foot walnut wood ceilings, 11-foot sliding doors, sliding granite walls, and seven inch Turkish travertine baseboards reflect superior craftsmanship. The 578-square-foot finished basement adds versatile space. Smart home technology includes Control4 in each room, motorized windows, in-wall speakers, wired window screens, and security cameras. Remote controls manage the front gate, landscape lights, and pool. Wired smoke alarms, weather track sprinklers, and leak notifications ensure safety and convenience.




